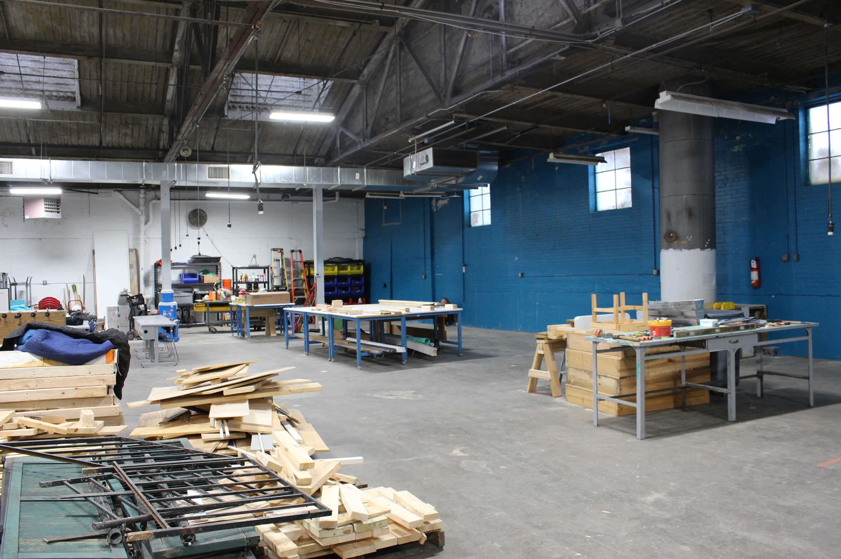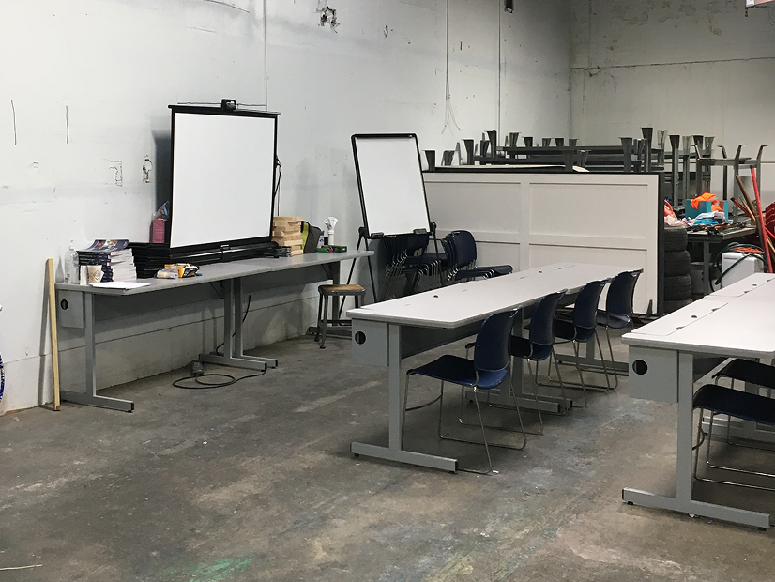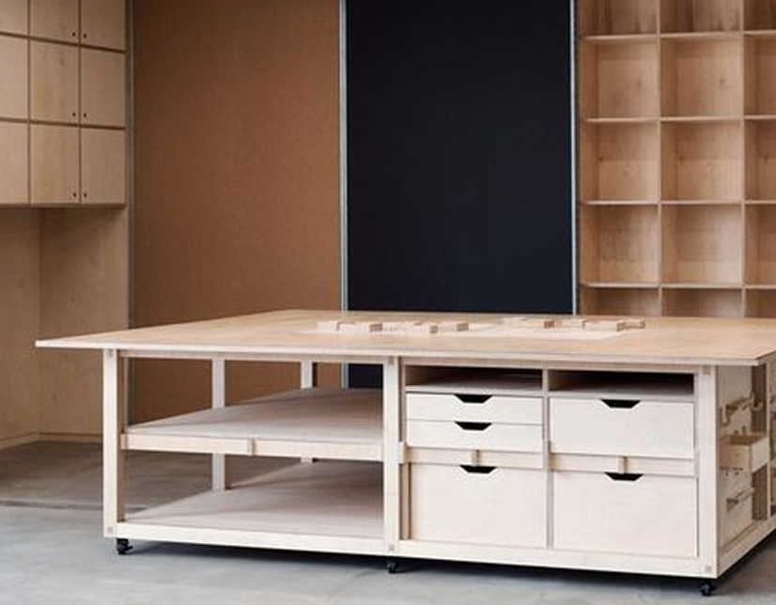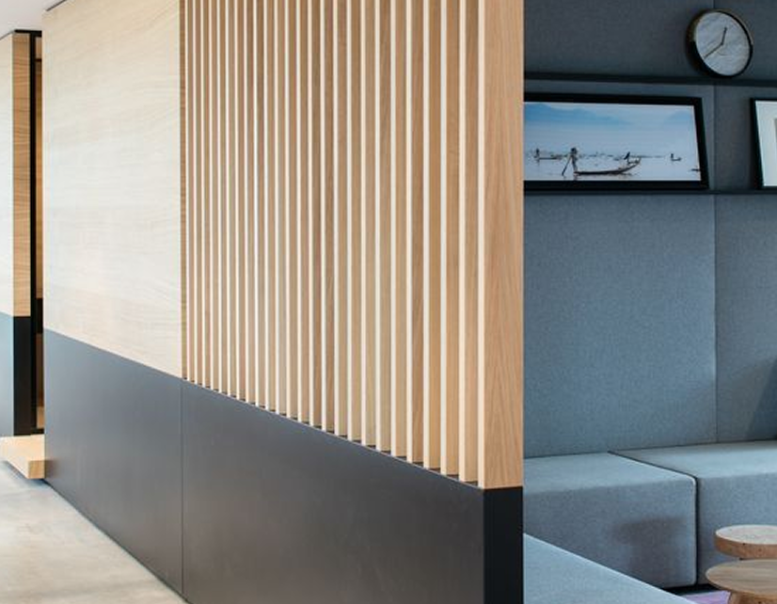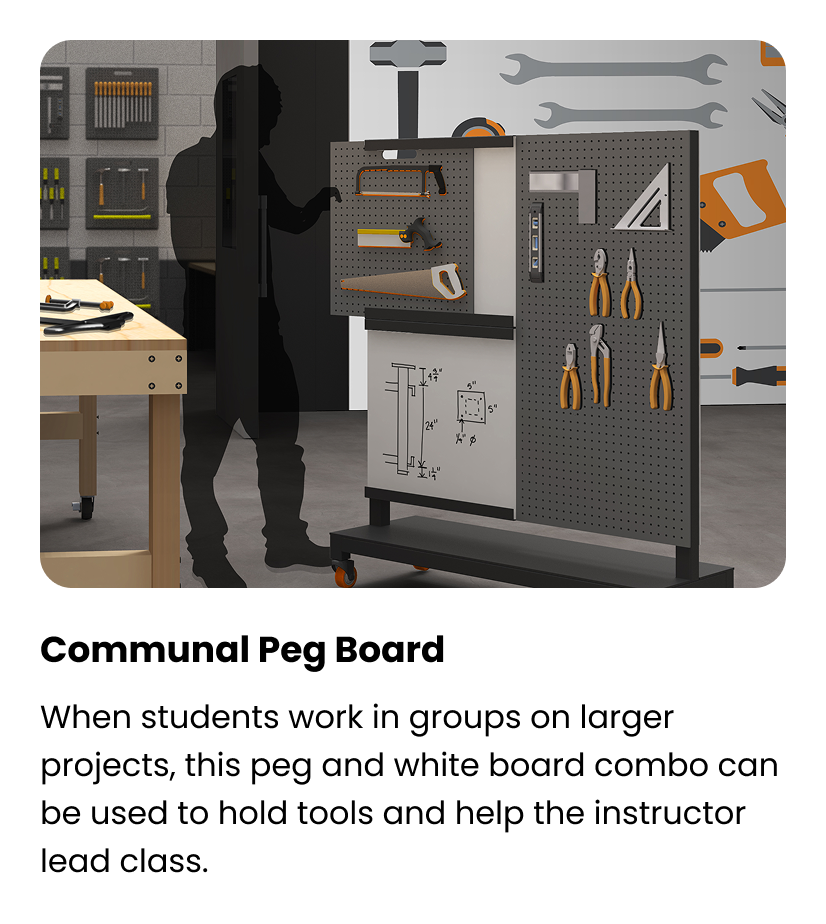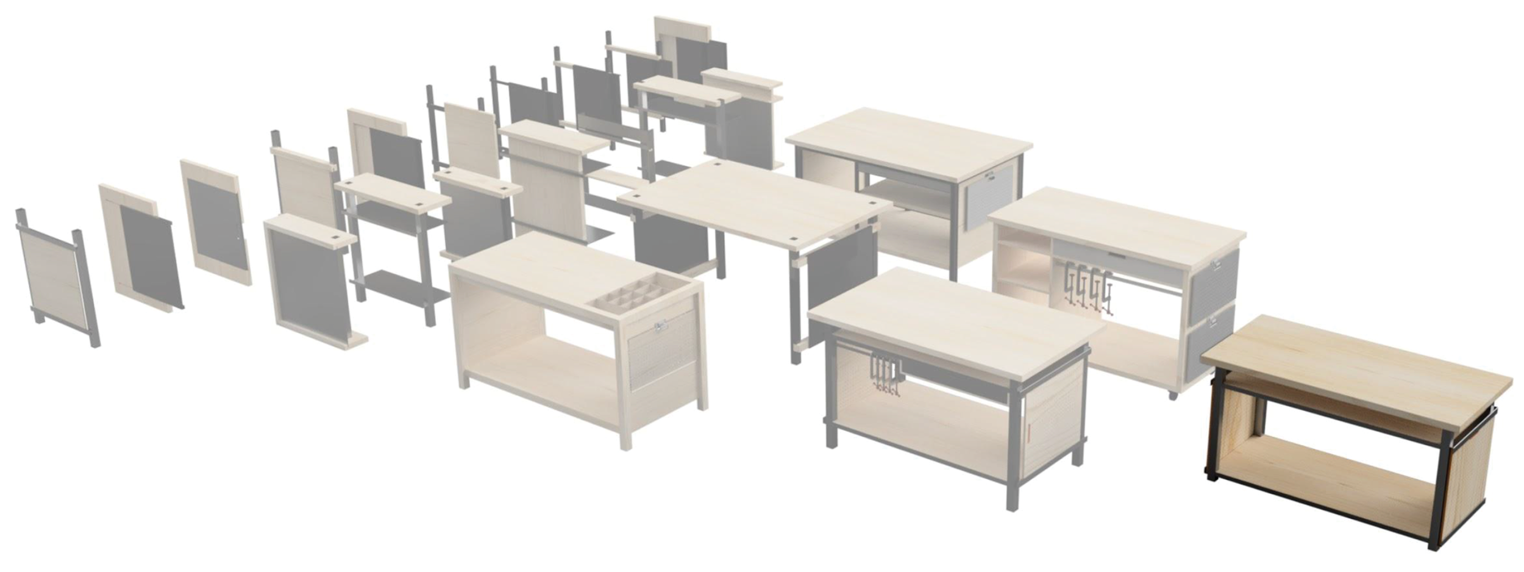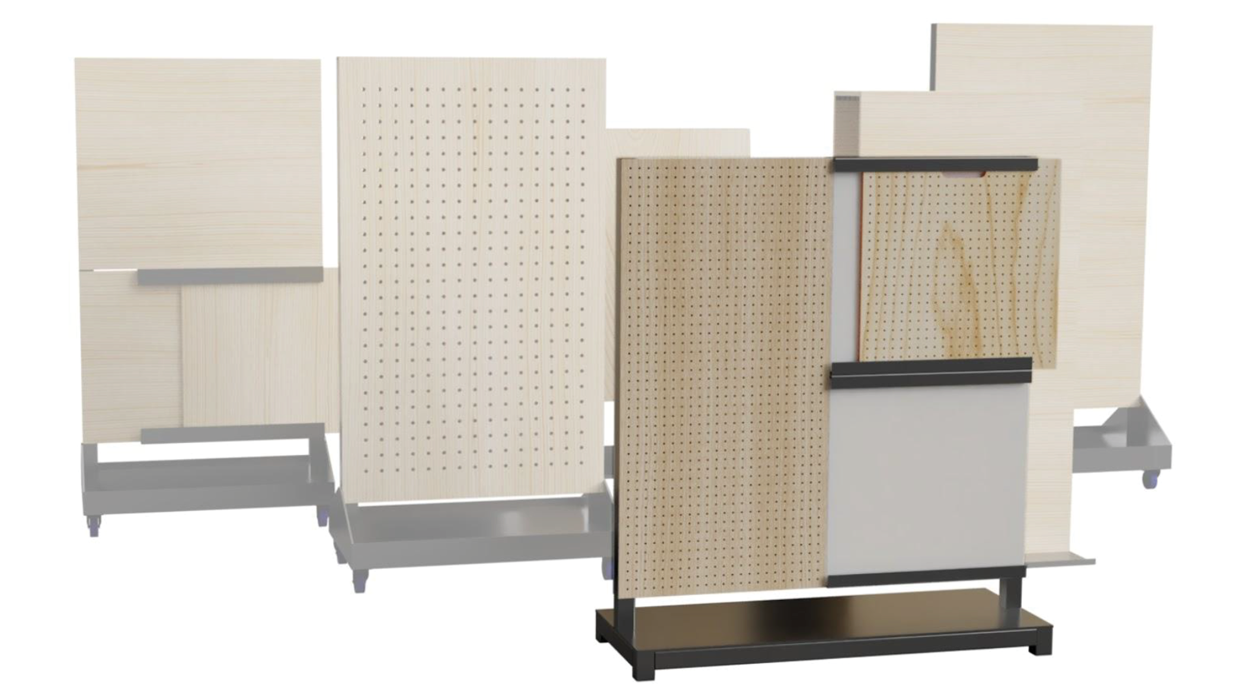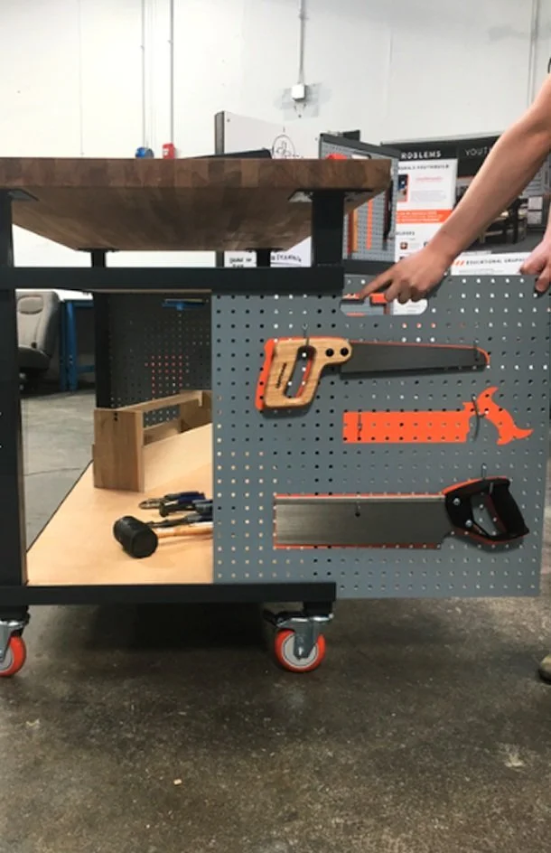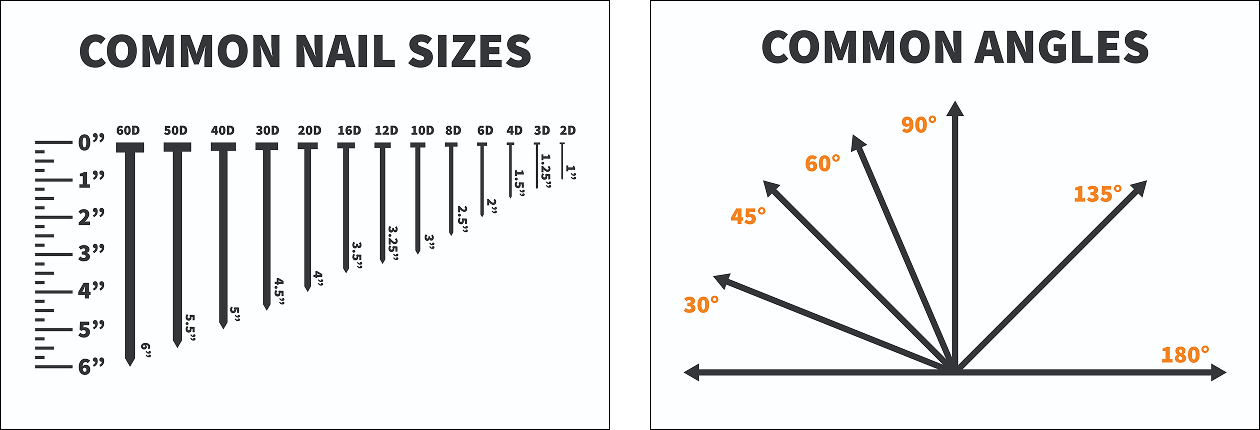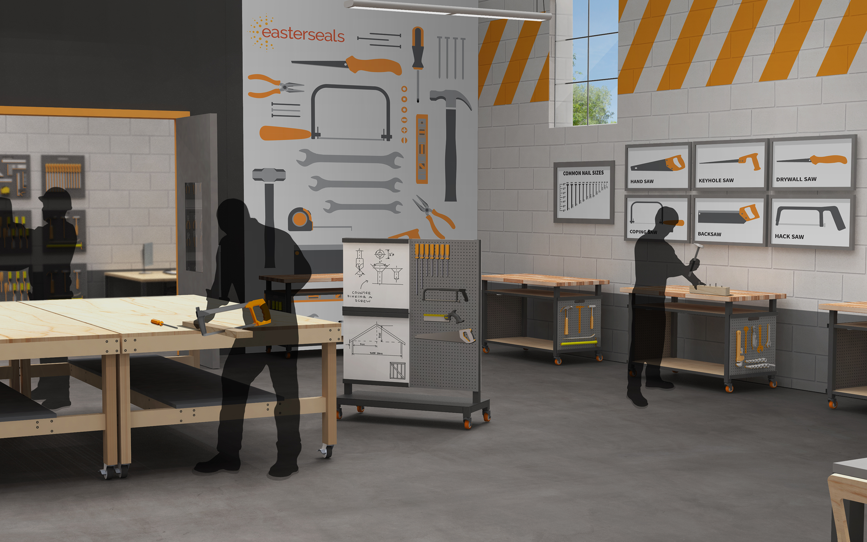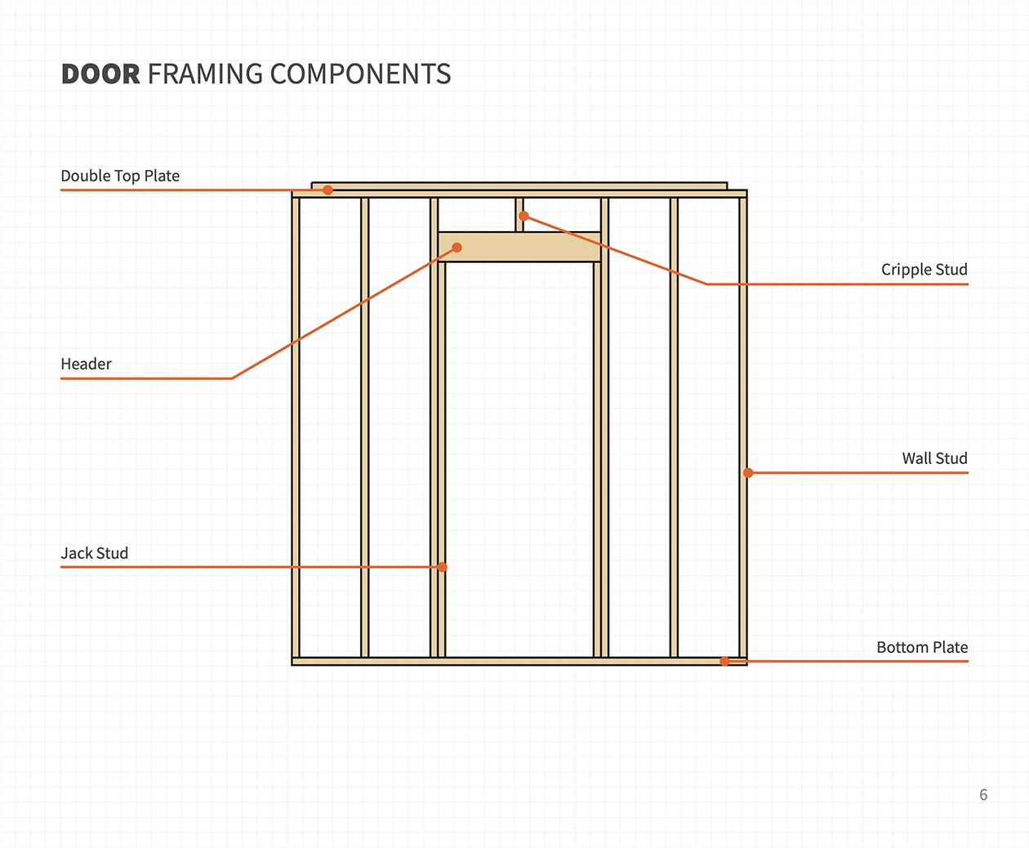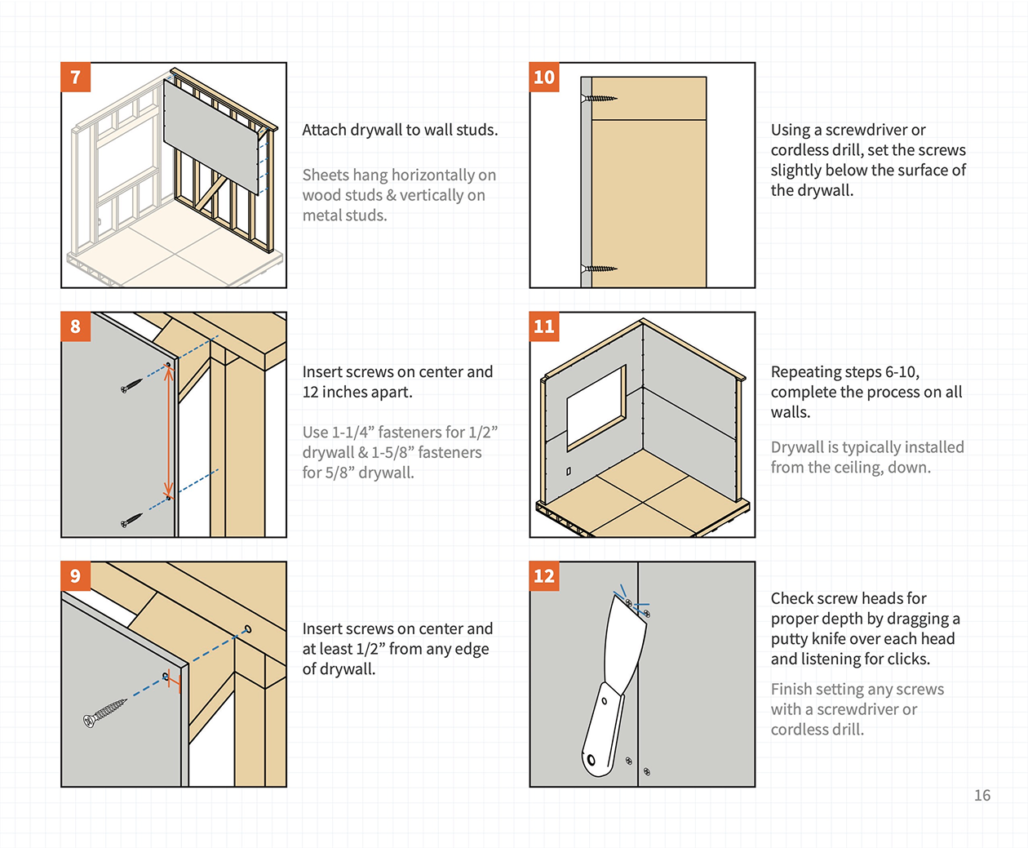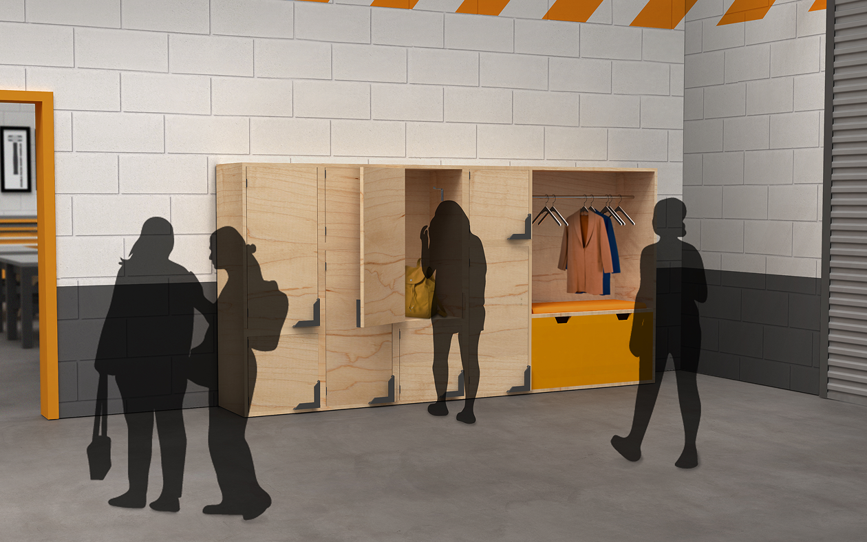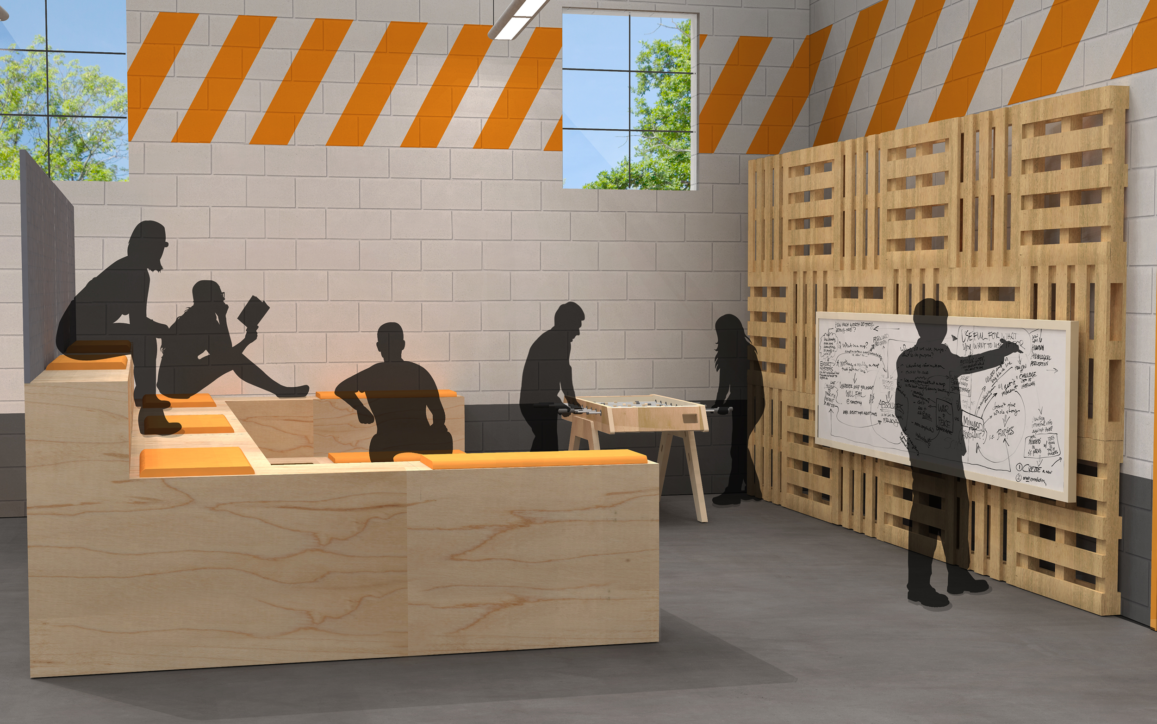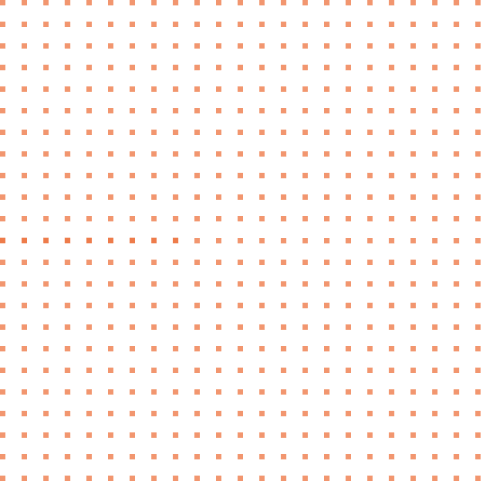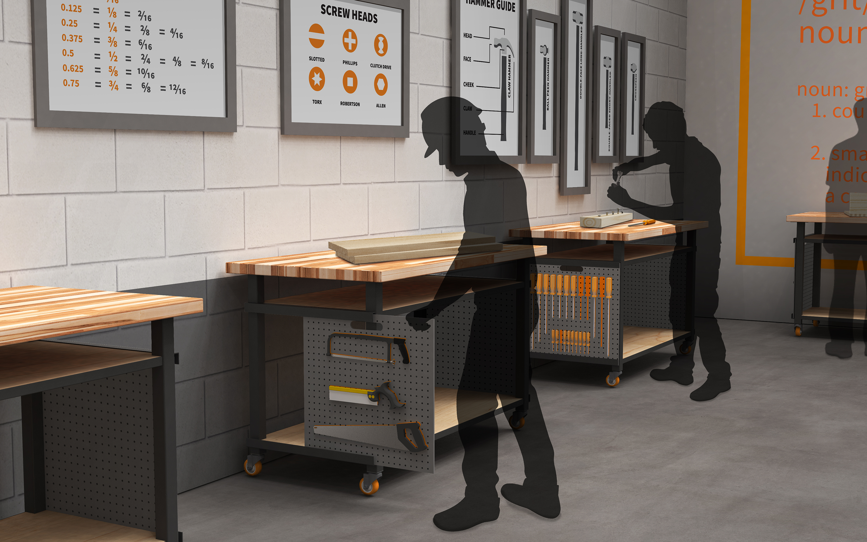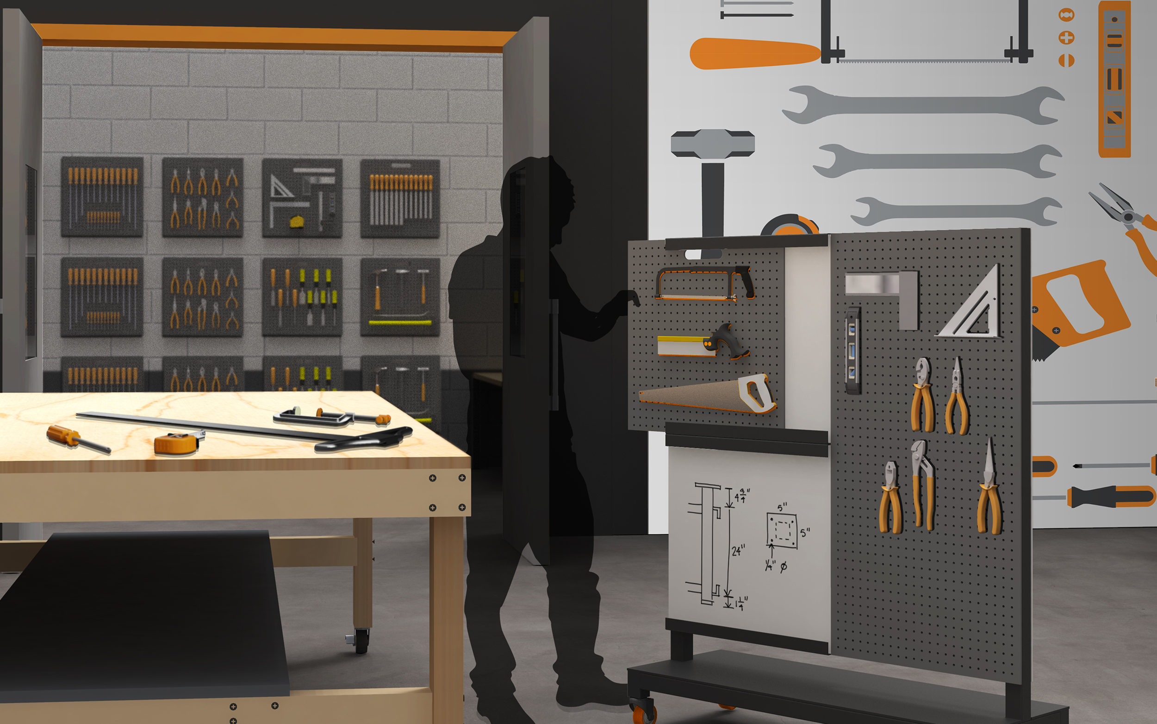YouthBuild Construction Lab
Crafting an educational space and system for a Cincinnati Non-profit.
Team
Sarah Payne
Corie Flood
MaryCate McIntyre
Role
User Research
Spatial Planning
Industrial Design

THE PROBLEM
Insufficient Educational Space
YouthBuild is a branch of a larger non-profit organization Easterseals, that offers training in construction for local young adults facing disadvantages.
Their current education space is cluttered, unorganized and uninspiring, affecting efficiency of the operation and low engagement levels from students.
THE CHALLENGE
How might we create a more efficient and effective educational experience to benefit the YouthBuild program?
Potential Impact
STAKEHOLDERS
Meeting Our Stakeholders
Throughout the design process we worked closely with the team and students at YouthBuild to gain insight on the program needs and feedback on our design solutions.
RYAN: EDUCATOR
FEARGHAL: GRANTS
RYAN: STUDENT
DEBBIE: VP
JUSTICE: STUDENT
MAURICE: STUDENT
OBSERVATIONAL RESEARCH & INTERVIEWS
Discovering the Classroom Space
The YouthBuild space is currently cluttered an unorganized. It’s made up of hand-me-down furniture and materials from the larger Easterseals organization.
Lumber and materials are cluttered
Tools are unorganized and have been stolen in the past
Needs versatility for varied lesson plans from handtool practice to forklift training
Students want to learn framing, but it doesn’t always fit into the lesson plan
HANDTOOL WORKSHOP & STORAGE
Small white board and projector is hard for students to see
Surrounding classroom space is cluttered and distracting
Teacher’s office is on the other side of the building
Students struggle with the mathematics portion of the curriculum like angles and fractions
CLASSROOM SPACE
Cluttered space can be a saftey hazard
No clear walkway for students to move around
Angles and large ruler artwork to help reinforce math education
Needs better tool storage
Students occasionally are sent home for forgetting to bring PPE (protective hats, boots, glasses etc.)
POWERTOOL WORKSHOP
Project Roadmap

INSIGHTS
Design Goals
FLOORPLAN
Improving Layout & Workflow
Final Floorplan
MOODBOARD
Defining the Look & Feel of the Space
3 Part Furniture & Storage Solution
FURNITURE DESIGN

3 Key Components
Workbench & Pegboard
We worked through the development of the workbench and pegboard in CAD to determine how the portable pegboards would best attach to the workbench and larger pegboard, before building our prototypes.
SUPPORTING GRAPHICS
Educational Posters
To bring personality and ownership to the space, we created these educational posters for the walls. These will help students remember tool names and retain quick math skills like fraction conversions.
Framing Booklet
Wall framing isn’t consistently part of the Youthbuild’s cirriculum even though it’s an important carpentry skill. We designed this booklet to support Youthbuild in adding this to their program and assist students in learning framing fundamentals in their own time.
SPATIAL DESIGN & LAYOUT
Additional Spaces
Keeping the floorplan in mind, we thought through the best way to utilize every area throughout Youthbuild’s space including: personal storage spaces, classroom style learning zones, hand tool and powertool workshops and even a space to relax.



